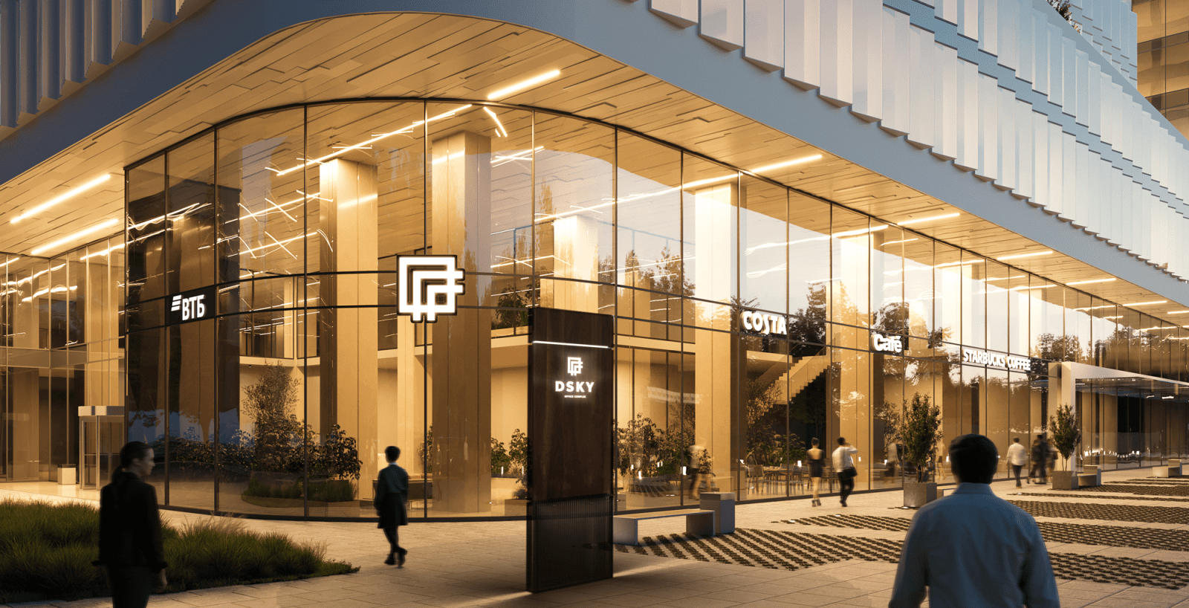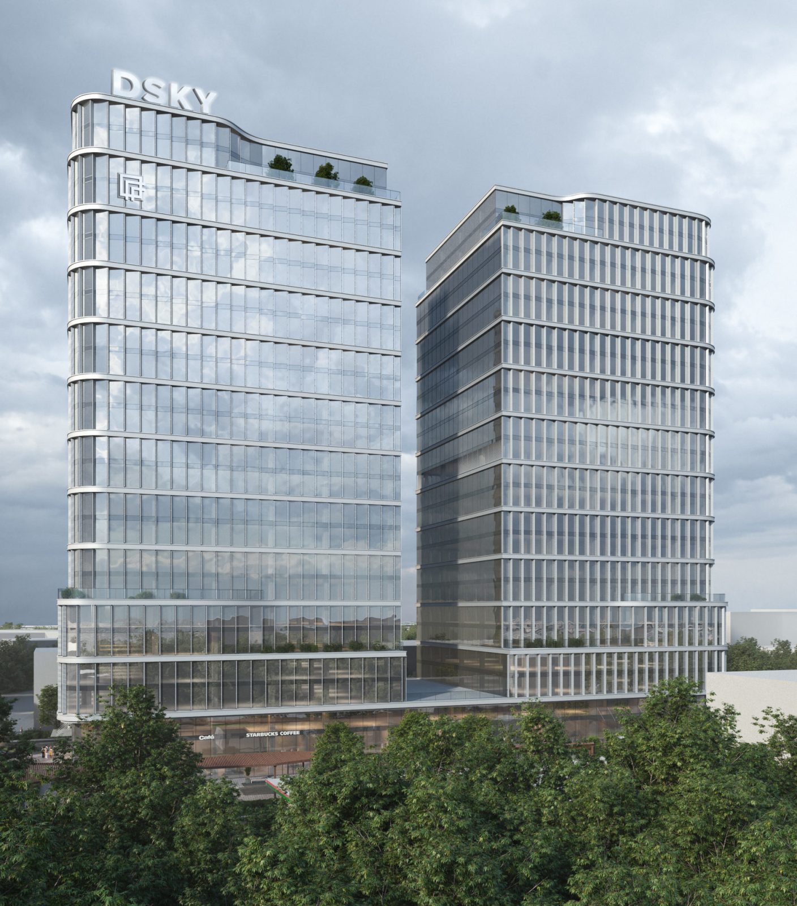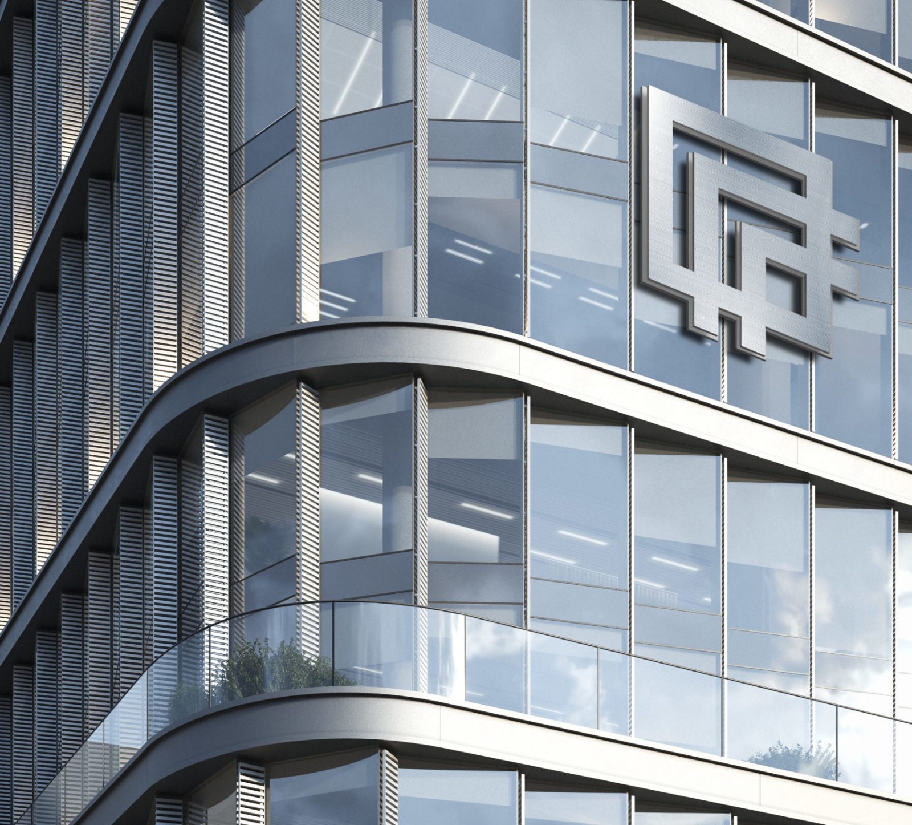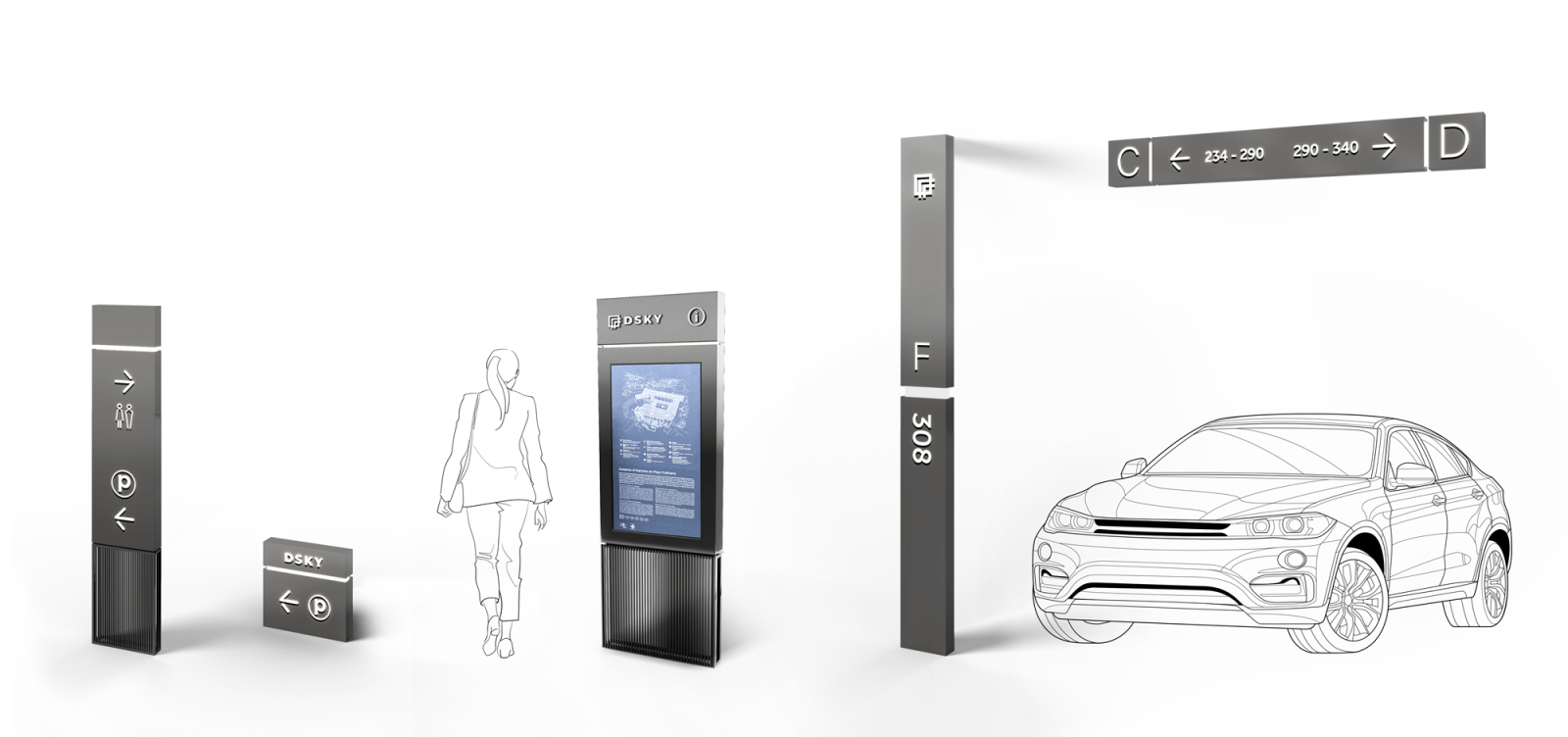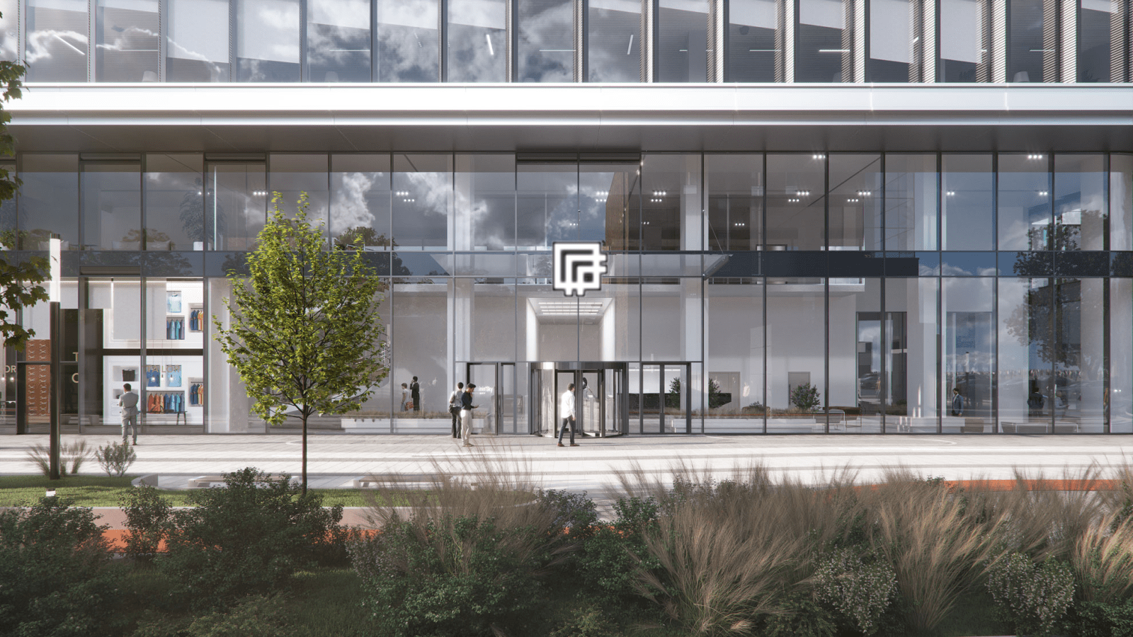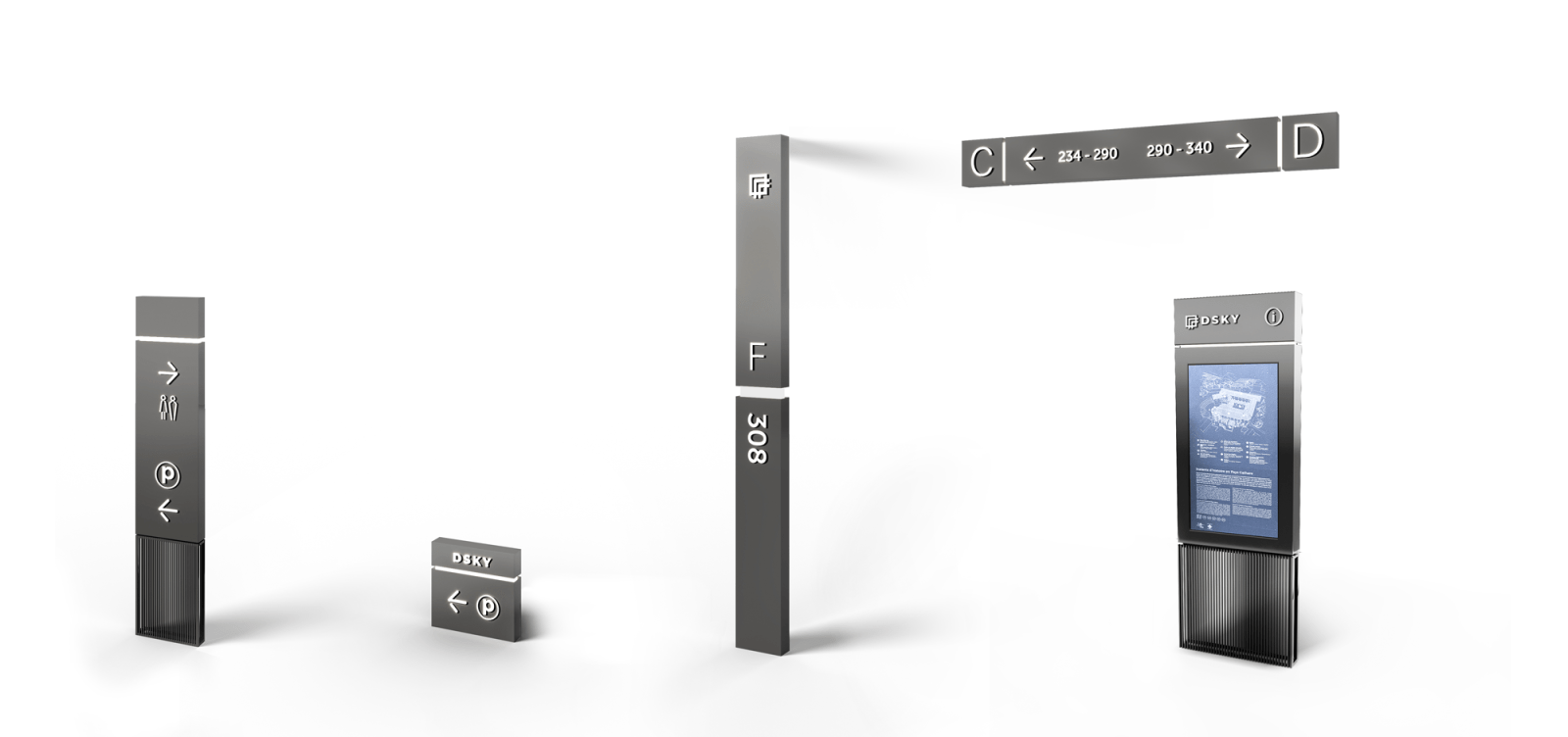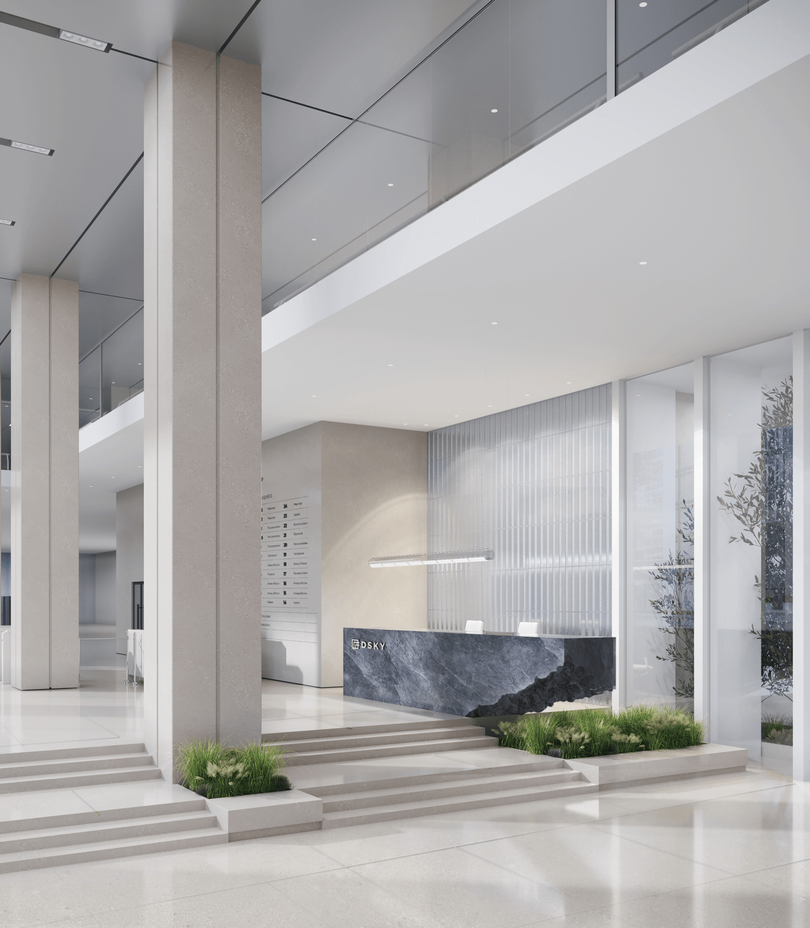
The two buildings will be joined by a two-storey gallery. On the ground floor there will be lobbies with entrance turnstiles, reception and waiting areas. On the second floor there will be a fitness center with a swimming pool. The rest of the space will be occupied by offices. The project provides for a three-level underground parking for almost 600 cars with charging stations for electric vehicles.

